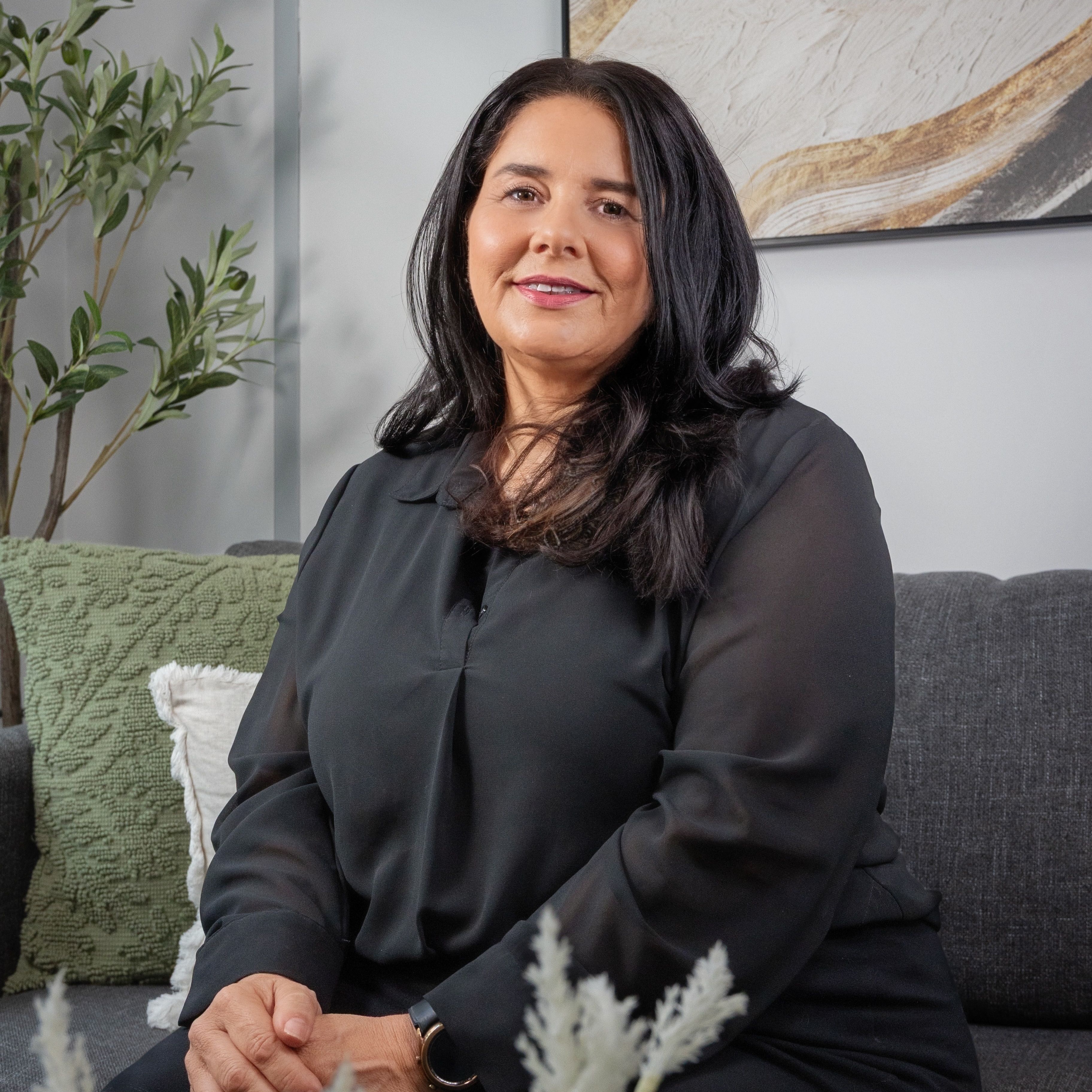Sold
6 Walton Court, Narre Warren VIC 3805
4 Bed
2 Bath
3 Car
752 m²
Sold
6 Walton Court, Narre Warren VIC 3805
4 Bed
2 Bath
3 Car
752 m²
Welcome to 6 Walton Court – Where Space Meets Soul
Set on a generous 752m² block, this beautifully crafted family haven offers the perfect mix of comfort, style, and future potential. With four spacious bedrooms, upstairs includes a luxurious upstairs master retreat with a spa ensuite, home office space, and expansive robes, — every detail is designed for your lifestyle.
Downstairs- the heart of the home features a large, light-filled kitchen with Bosch appliances, dishwasher, gas cook top and oven, generous storage, and open-plan dining that flows into a warm family room — perfect for everyday living and entertaining. A separate formal lounge at the front of the home offers space to unwind or host guests.
Enjoy year-round comfort with ducted heating and split-system cooling. Step outside to your own backyard oasis: a powered gazebo, elevated timber decking, BBQ area, and sweeping views make it ideal for relaxing or entertaining.
Additional features include:
Central bathroom, ensuite + powder room
Three (3) under cover parking spaces with remote door access.
Solar panels & rainwater tank for sustainable living
Minutes from Westfield Fountain Gate Shopping Centre, M1 Freeway, Princes Hwy & Narre Warren Station
Zoned for top local schools
This is more than just a home — it’s where your family’s next chapter begins.


