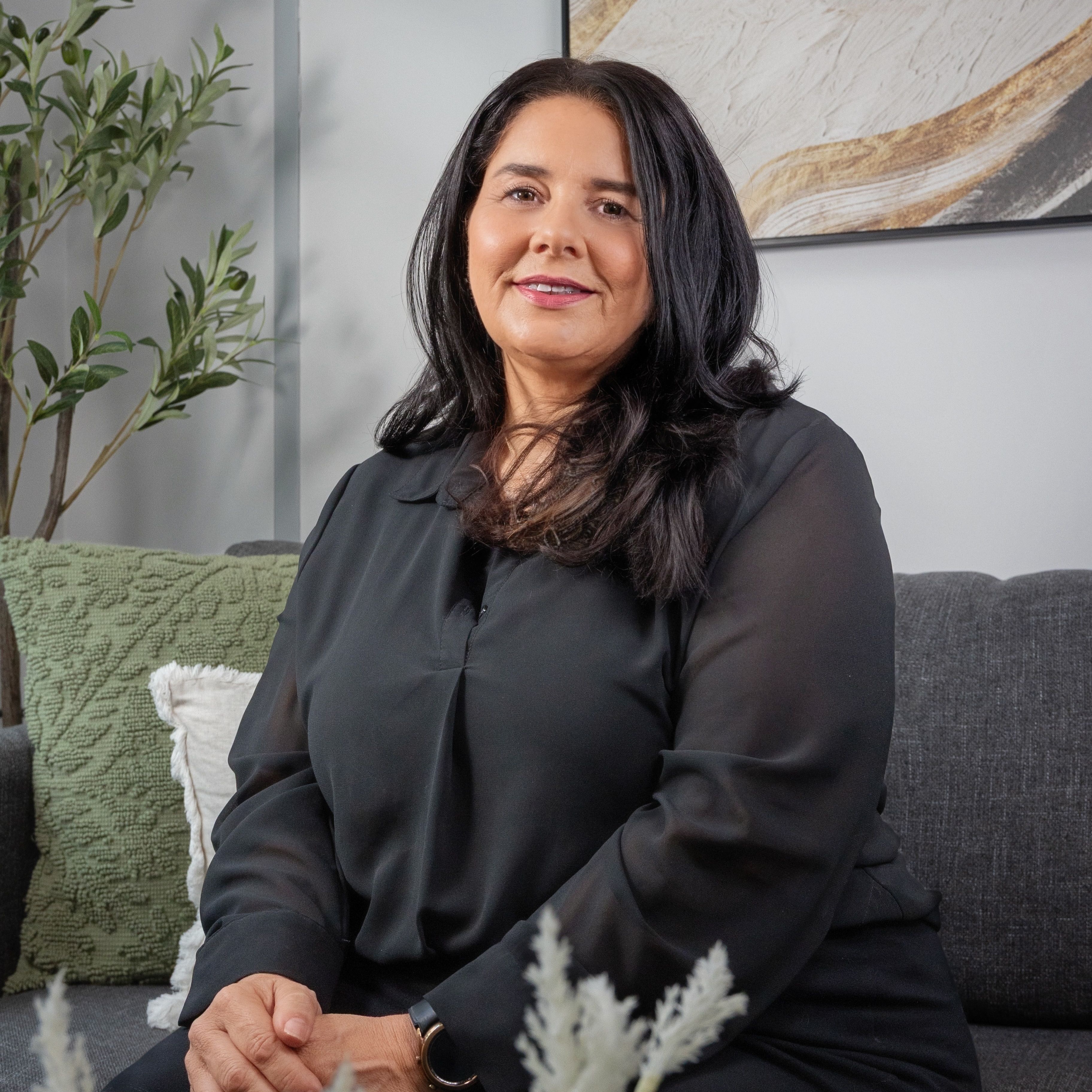Sold
3 Ambleside Crescent, BERWICK VIC 3806
3 Bed
2 Bath
1 Car
1092 m²
Sold
3 Ambleside Crescent, BERWICK VIC 3806
3 Bed
2 Bath
1 Car
1092 m²
Rare Opportunity in Prime Berwick Location – 1,092m² of Endless Potential
Opportunities like this are rarely seen and highly sought after. Perfectly positioned in one of Berwick’s most desirable and convenient pockets, this exceptional property offers a unique chance for investors, developers, and homebuyers alike.
Set on a substantial approx. 1,092m² block, this home delivers space, flexibility, and untapped potential. Whether you’re looking to renovate, build your dream home with space for a pool and large shed, or explore development options (STCA), the possibilities here are endless.
The well-maintained home features:
A formal L-shaped lounge and dining room at the front of the house, offering a classic layout with room to relax or entertain
Three bedrooms, all with built-in robes; the master includes a walk-in robe and private ensuite
A central family bathroom servicing the remaining bedrooms, complete with separate toilet
A spacious laundry with direct outdoor access
A well-appointed kitchen that seamlessly flows into the meals and living area, ideal for everyday family life
Step outside to a generous undercover entertaining area, perfect for hosting guests year-round
Location highlights:
Walking distance to Berwick Village, schools, shops, cafes, restaurants, medical facilities, and public transport
Easy access to the M1 Freeway and just minutes to Fountain Gate Shopping Centre
Zoned for premium education and situated in a family-friendly, high-growth area
This is a rare chance to secure a versatile property in a thriving and tightly held suburb. Whether you're looking to invest, develop, or settle in and make it your own, this is one opportunity you don’t want to miss.
Register online to attend one of our upcoming open home inspections.
Note: Photos may include virtual staging. Structures depicted remain unchanged.
Photo ID required at all open inspections!
Disclaimer: Every effort has been made to ensure accuracy. Prospective buyers should conduct their own due diligence.
Features
Built In Robes
Dishwasher
Ensuite
Gas cooktop
Shed
Split system heating and cooling
Undercover entertaining area


